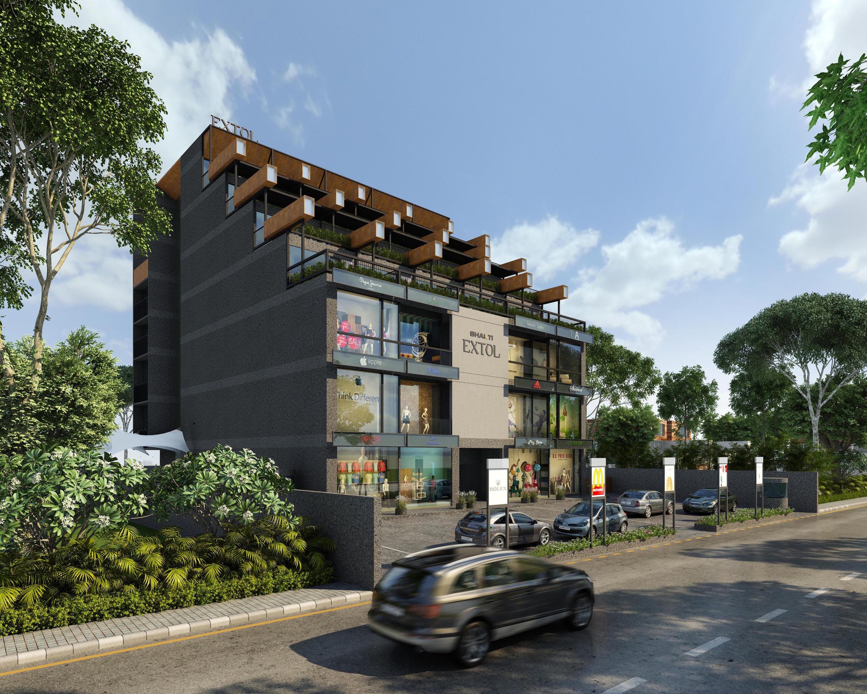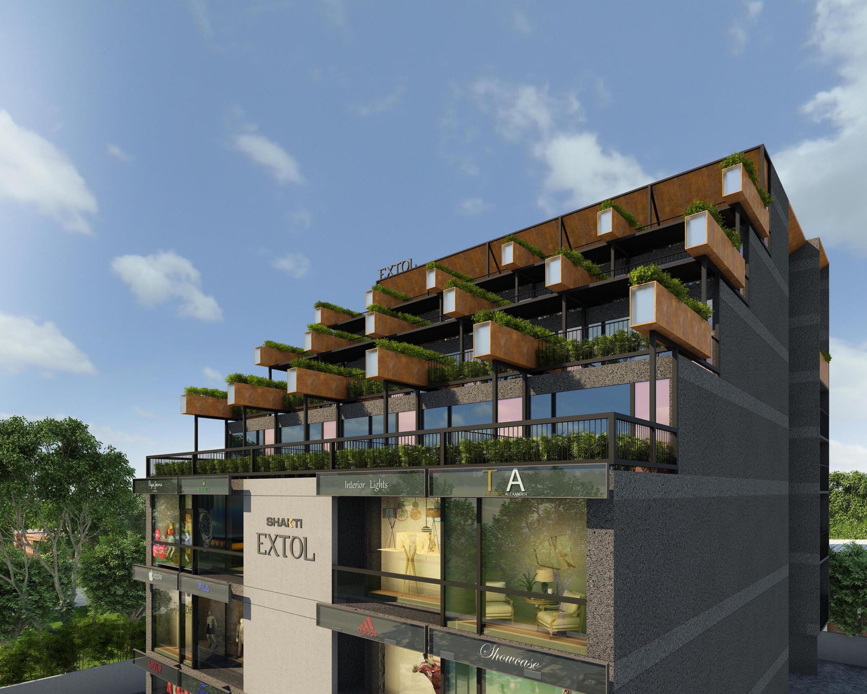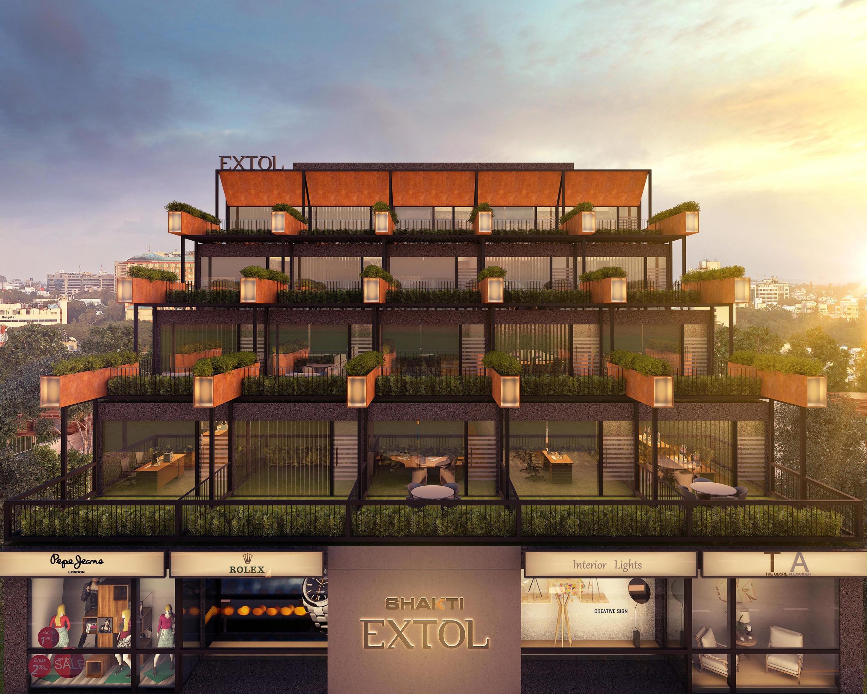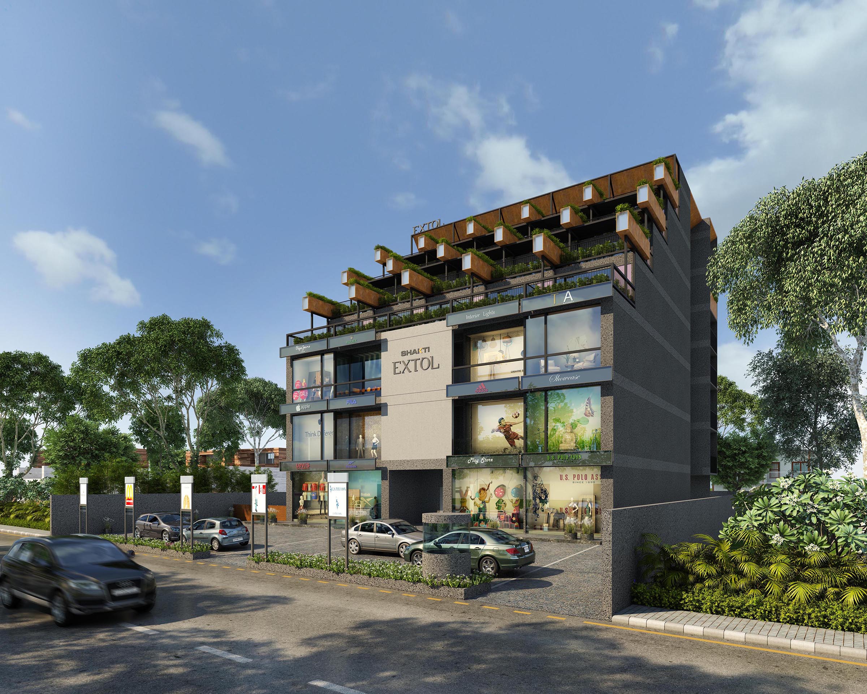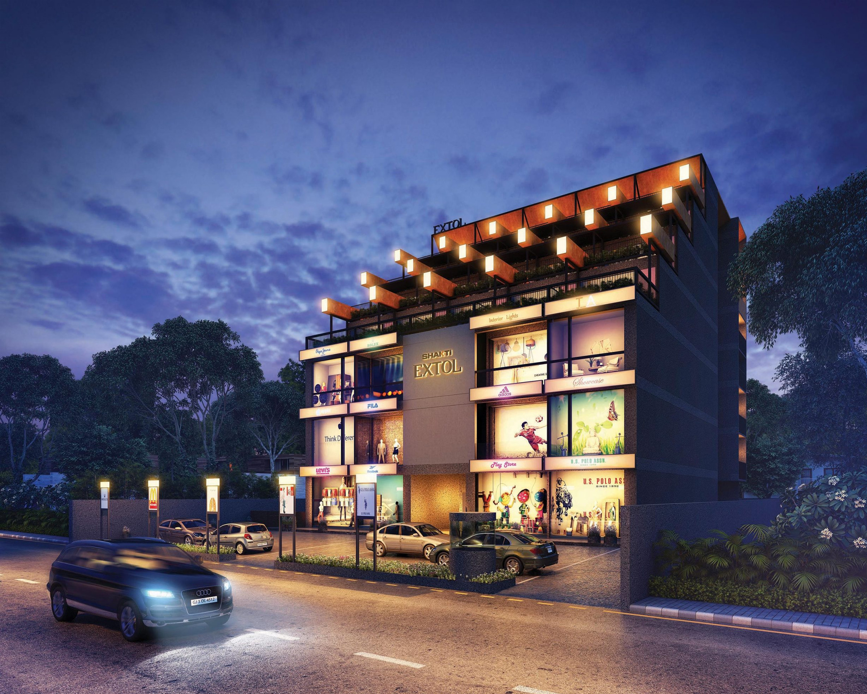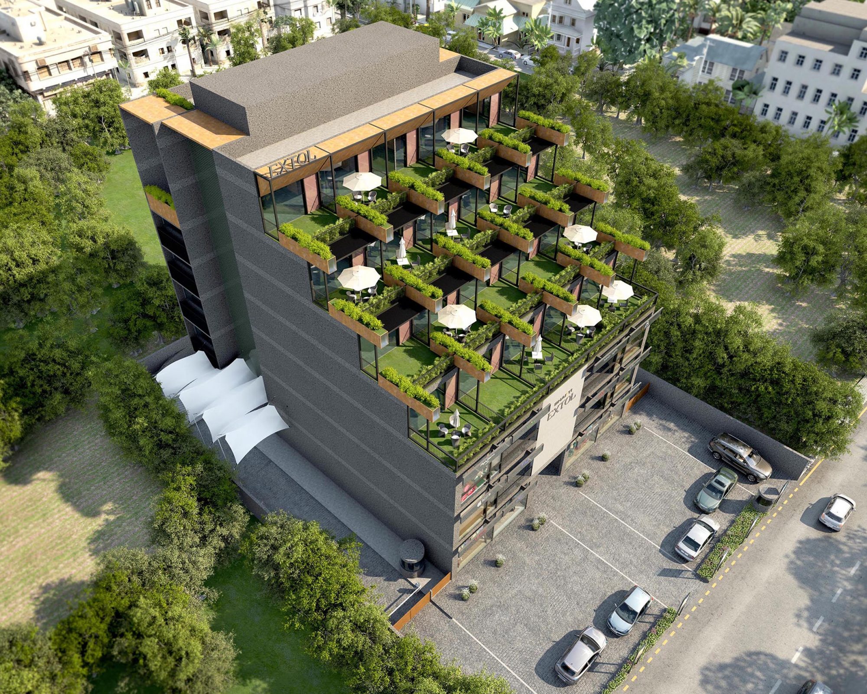GALLERY
SPECIFICATIONS
STRUCTURE
- Earthquake Resistant Safe & Sound RCC Frame Structure as per IS : 1893 & 4326.
WINDOWS
- Fully Glazed Anodized AluminiumWindows.
FLOORING
- Vitrified Tiles in Flooring.
- Stone Flooring In Staircase.
- Vitrified/Stone Flooring In Corridors & Passages.
- China Mosaic With Water Proofing Treatment On Terrace.
TOILET/PLUMBING
- Vitrified Tiles in Flooring.
- Concealed plumbing with superior quality branded sanitary ware.
ELECTRICAL
- 3 Phase 5 KVA Load.
DOORS
- Decorative Main Door with Wooden frame & Standard Safety Locks.
- Internal Doors -Flush Door.
- Superior Quality C.P. Or S.S. Finish Hardware Fittings.
PAINTS
- Inside -Single Coat Mala Plaster with putty on all walls.
- External -Double Coat Plaster / Texture / Cladding as per Architect Detail.
- Oil Paints On All Grills/Railing.
ELEVATORS
- Premium Quality High Speed Elevator With automatic door
WATERPROOFING
- Waterproofing in all toilets & terrace area to prevent seepage.
- Water repellent chemical coating treatment on all external walls.
FEATURES
- Ground + 6 Storey Tower on S.G. Highway of 25 meter height Uninterrupted water supply
- Offices with individual terraces can hold meetings outside, creating a whole new dimension to the traditional workplace
- Underground water tank with adequate storage capacity
- Efficient Fire Safety system
- Spacious & Decorative Foyer Entrance at Ground Floor
- Automatic Elevators of Branded company with sufficient capacity
- Water Repellent Coating On Exterior Wall For Waterproofing
- Distemper In All Common Areas
- 24 Hours Security
- Ample Parking space for members & visitors
- Air-conditioned Foyer Entrance & Lounge area
- Generator Power backup for essential common amenities
- 2 Years Maintenance From Professional Management After Sale
- Anti-Termite Treatment at Basement & Parking Level


